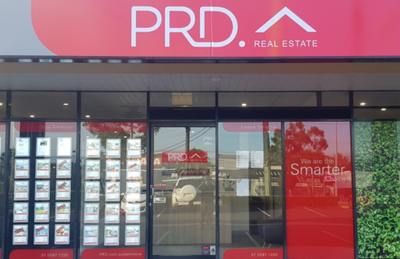
22
Darling
Crescent
molendinar
QLD,
4214
Sold for $650,000
OPEN HOME CANCELLED - UNDER CONTRACT
Delightful Home on Darling Crescent
This character home features a sparkling new kitchen, spacious entertaining deck and plenty of yard for the kids and pets to play.
This wonderful home includes:
- Three light filled bedrooms.
- Good size bathroom and separate toilet.
- Fantastic new kitchen which boasts 'waterfall' stone benchtops and breakfast bar.
- Open-plan living area.
- Air conditioning, ceiling fans & security screens.
- Double lock-up garage plus extra storage and additional off-street parking.
- Double doors open out onto your elevated and spacious covered timber deck for year-round entertaining.
- Sunny front porch for your morning cuppa.
- Bonus covered patio area.
- Large 691m2 block with colour bond fencing with room for a swimming pool plus additional rain water tank and side access (3.3m) to park your jet ski or trailer.
- 6.6kw solar
This cute property is a perfect first home or ideal investment opportunity.
Situated in a good position close to shops, schools and transport, this great value home is sure to impress.
7 minutes' drive to Gold Coast University Hospital, Griffith University & G:Link light rail
This home is an absolute must see for anyone looking for great value and loads of potential.
Auction terms 10% deposit, 30-day settlement.
This seller is happy to sell prior to auction with the above conditions.
Agents

Events
Nearby Schools
About molendinar
median house price
1015000suburb growth
13.4%median house rent
875suburb rental yield
4.5%Similar Properties
Source: Suburb Flyover Report Series, APM Pricefinder. PRD does not give any warranty in relation to the accuracy of the information contained in this report. If you intend to rely upon the information contained herein, you must take note that the Information, figures and projections have been provided by various sources and have not been verified by us. We have no belief one way or the other in relation to the accuracy of such information, figures and projections. PRD will not be liable for any loss or damage resulting from any statement, figure, calculation or any other information that you rely upon that is contained in the material. Prepared by PRD Research © All medians and volumes are calculated by PRD Research. Use with written permission only. All other responsibilities disclaimed.





















