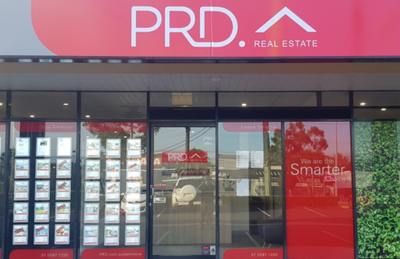
21
Petra
Street
southport
QLD,
4215
Sold for $975,000
Quality Built Family Home with an Additional Living Space
Renovated with quality and purpose from start to finish, you do not want to miss the opportunity to see this family home with an additional living space in one of the Gold Coasts most sought after and convenient locations! The main home is light-filled with a modern design and open living space cooled by air conditioning. The kitchen features stunning stone benchtops and modern appliances. The main-house bedrooms boast natural light thanks to large windows and can even lock up with secure roller shutters. The family spaces flow into a breath taking outdoor lifestyle with a large 'Merbau Hardwood' undercover deck overlooking a stunning yard setting featuring flying foxes and treetop play areas perfect for the children! Enjoy your afternoon beverage at the built-in bar table lining the deck position with a western aspect to watch sunsets! Privacy and security are covered thanks to high-fencing and landscaping!
The property contains the following features:
INDOOR:
- Four bedrooms and ceiling fans
- Additional one bedroom living space
- Air conditioning
- Large windows allowing great natural lighting
- Modern interior design
- Storage space
- Modern kitchen and appliances with stunning stone benchtops
- 16-Channel security system including 8 x security cameras
OUTDOOR
- Large 'Merbau Hardwood' deck and 'Travertine' tiled patio
- Multiple outdoor additional storage areas i.e. purpose built storage beneath deck, storage cupboards beside deck, storage cupboard at front door.
- Security roller shutters for windows
- Backyard water irrigation system allowing efficient draining and yard health
- Tool shed/garage
- Large separate laundry area
- Smart door bell system
- Core filled concrete front fencing
- Two driveway entrances with automated gates/doors.
The property contains a 1-bedroom living space separated from the main house with a sound proof gyprock wall (this wall can be opened up to connect this living space into the main house). Also, parking for one vehicle, accessible through the second driveway. This part of the property also has a separate electricity meter and air conditioning and may achieve approx. $400 per week.
This is a stunning Southport home located close to both public & private schools including TSS & St Hildas, Ferry Road Brickworks & the new organic markets 5 minutes away, very close to the GC hospital, major shopping centers just down the road & the beach only a few minutes away. A super convenient location combined with a near new spectacular residence make this a must view property!
Disclaimer:
In preparing this information we have used our best endeavors to ensure the information contained herein is true and accurate, but we accept no responsibility and disclaim all liability in respect to any errors, omissions, inaccuracies, or misstatements that may occur. Prospective purchasers should make their own enquiries to verify the information contained herein.
Agents

Nearby Schools
About southport
median house price
1075000suburb growth
17.5%median house rent
795suburb rental yield
3.8%Similar Properties
Source: Suburb Flyover Report Series, APM Pricefinder. PRD does not give any warranty in relation to the accuracy of the information contained in this report. If you intend to rely upon the information contained herein, you must take note that the Information, figures and projections have been provided by various sources and have not been verified by us. We have no belief one way or the other in relation to the accuracy of such information, figures and projections. PRD will not be liable for any loss or damage resulting from any statement, figure, calculation or any other information that you rely upon that is contained in the material. Prepared by PRD Research © All medians and volumes are calculated by PRD Research. Use with written permission only. All other responsibilities disclaimed.































