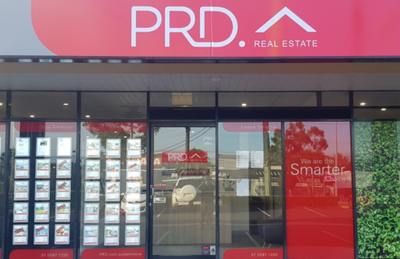
21
Watford
Crescent
molendinar
QLD,
4214
Sold for $944,000
Modern & Stunning Split-Level Home | Elevated Position w/ Park Views
Welcome to 21 Watford Crescent, Molendinar
This beautiful and modern family home is set on an expansive 1,017sqm block, providing ample space for comfortable living and privacy. With an open plan layout and perched position, the property offers exclusive park views from the bedrooms, living room, and dining areas.
The home is naturally bright and breezy thanks to the elevated position and modern design. Sprawling across two split-levels and offering a blend of indoor/outdoor living, multiple living areas and plenty of space for storage. The living spaces are the beating heart of this residence and are adorned with a stunning 4.8m high vaulted ceiling, adding to the home's spacious and grand feel.
The kitchen is spacious and kitted with all the necessities with plenty of cupboard space, dishwasher and a breakfast bar for your busy mornings.
The master bedroom features a walk-in robe and en-suite bathroom, and is situated at the front of the property. Bedrooms two and three are found at the back of the home, with ceiling fans and built-in wardrobes. Both of these rooms conveniently share the generously sized main bathroom!
Spend your mornings and afternoons on the sunny outdoor entertaining deck with park and hinterland views, or relax out on the back patio whilst watching the kids play in the pool. If you are looking for space, privacy, modern living and lifestyle, this property is for you!
This home contains the following features:
INDOOR
- Air conditioning and ceiling fans throughout property
- Unique split-level design w/ vaulted ceilings, modern features & exclusive park views
- Double lockup garage with internal access
- Large kitchen with modern appliances
- Low maintenance flooring throughout property
- Master bedroom - walk-in robe, ensuite, ceiling fan
- Bedrooms two & three - share main bathroom, ceiling fans, views to park
OUTDOOR
- 40,000L Pool - pool deck, low maintenance area
- Large front yard space
- Entertainment deck at front of property - park views, perfect for BBQ
- Undercover patio space at rear of property
- Enclosed yard space - good for keeping pets or children to play in yard
- Storage shed
- Solar power system on roof
- Quiet and family friendly neighborhood
Call the listing agent Brendan Hogan for more information!
All features are accompanied by one of the most convenient locations to live. The Molendinar/Ashmore area is frequently high-lighted on major property reports as a recommended investment "Hot Spot" assured of ongoing demand and outstanding Capital Growth. While living at 21 Watford Crescent you are surrounded by a total of 42 parks in Molendinar, one of which is at your doorstep. Trinity Lutheran College is a short walk away. The new Ashmore Harris Farm shops are only a 5-minute drive. Shopping centers, sporting & medical facilities at your finger-tips, whilst offering easy access and only minutes away via main arterial roads to beaches, the Broadwater & parklands, cafes, restaurants, several CBD's and the M1 giving access to Brisbane & Coolangatta airports.
Agents

Nearby Schools
About molendinar
median house price
1100000suburb growth
8.1%median house rent
890suburb rental yield
4.2%Similar Properties
Source: Suburb Flyover Report Series, APM Pricefinder. PRD does not give any warranty in relation to the accuracy of the information contained in this report. If you intend to rely upon the information contained herein, you must take note that the Information, figures and projections have been provided by various sources and have not been verified by us. We have no belief one way or the other in relation to the accuracy of such information, figures and projections. PRD will not be liable for any loss or damage resulting from any statement, figure, calculation or any other information that you rely upon that is contained in the material. Prepared by PRD Research © All medians and volumes are calculated by PRD Research. Use with written permission only. All other responsibilities disclaimed.




























