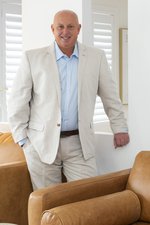
11
Brushwood
Drive
parkwood
QLD,
4214
$2.5m + Buyers
Inner-City Acreage Redefined. Dual-Living Sanctuary on 5,262m² with Skyline Glimpses.
Where luxury meets lifestyle, this extraordinary estate redefines inner-city acreage living.
Newly constructed in 2024, this gated residence delivers an unparalleled blend of modern elegance and family comfort, offering absolute privacy on a massive $5,262m² block that backs onto protected Bushland Reserve.
Every corner has been crafted with custom finishes, 2.7 metre ceilings, and an intelligent design built for longevity and effortless functionality.
Dual Living & Acreage
• Expansive 5,262m² (1.3 Acre) Block: Enjoy inner-city acreage living with unparalleled peace and privacy.
• Complete Separate Guest House: Ideal for dual living, extended family, or rental income-featuring 2 bedrooms, a galley kitchen, and its own unique style.
• Backs onto Bushland Reserve: Unmatched tranquility and the opportunity to spot native wildlife daily.
• DA Approved for Pool & Gazebo: Ready for the new owner to create the ultimate resort-style backyard.
Luxury Entertaining & Kitchen
• Chef's Showpiece Kitchen: Features seamless 'Super White Dolomite' stone benches (including integrated sink) and a full butler's pantry.
• Premium Appliances: Includes a freestanding 110cm Smeg Victoria oven, integrated dishwasher, ZIP tap, and Mitsubishi Inverter fridge.
• Oversized All-Weather Balcony: Designed for year-round entertaining with automatic blinds and heating.
• Outdoor Kitchen Excellence: Equipped with a Mediterranean wood-fired pizza oven, built-in BBQ, beverage fridge, and striking Black Jaguar granite benchtops.
High-End Finishes & Practicality
• New Construction (Built 2024): Everything is modern, custom-finished, and built for longevity.
• Soaring 2.7-Metre Ceilings: Enhance the sense of space and luxury throughout the home.
• Master Suite Retreat: Features a walk-in wardrobe and a luxurious ensuite finished with floor-to-ceiling Italian marble tiles.
• Ducted & Zoned Air Conditioning: Provides year-round comfort in all main living areas and bedrooms.
• Versatile Garage: Tiled flooring and ceiling fans make it suitable for vehicles or hosting gatherings.
• Separate Large Shed: Provides significant additional storage with a mezzanine level.
Sustainability & Location
• Massive 20kW Solar System: Equipped with 56 panels for maximum energy efficiency and reduced running costs.
• Smart Home Technology: Security cameras and automation features provide comfort and control at your fingertips.
• Prime Location: Minutes from the newly developed The Club at Parkwood (championship golf course) and Gold Coast University Hospital.
• Electronic Gated Entry: Ensures security and exclusive privacy.
A rare opportunity to embrace space, luxury, and lifestyle.
Inspection by Appointment Only.
Agents

Nearby Schools
About parkwood
median House price
1190000suburb growth
8.1%median House rent
900suburb rental yield
3.9%Source: Suburb Flyover Report Series, APM Pricefinder. PRD does not give any warranty in relation to the accuracy of the information contained in this report. If you intend to rely upon the information contained herein, you must take note that the Information, figures and projections have been provided by various sources and have not been verified by us. We have no belief one way or the other in relation to the accuracy of such information, figures and projections. PRD will not be liable for any loss or damage resulting from any statement, figure, calculation or any other information that you rely upon that is contained in the material. Prepared by PRD Research © All medians and volumes are calculated by PRD Research. Use with written permission only. All other responsibilities disclaimed.






































