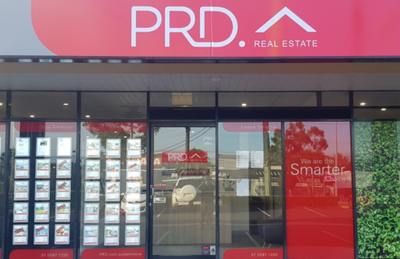





















A Feel Good Family Home Amongst Leafy Serenity
Situated down a secluded treelined laneway (Ned Easement), nestled amongst established native trees sits your new home which has been renovated, refreshed and made ready for you.
All the hard work has been done, just call the removalists!
This lovely home features:
- 3 bedrooms with built-in wardrobes, master with en-suite, and access to the covered patio.
- Fresh new flooring and paint throughout.
- Bright kitchen with stainless steel appliances.
- Light-filled living and dining area which opens out to your large covered outdoor space, perfect for entertaining your family and friends.
- Separate laundry with external access.
- Single level low maintenance rendered brick and tile home.
- Automatic lock-up garage with internal access.
- Ceiling fans and air conditioning.
- Fully fenced yard with side access plus a huge amount of parking for extra cars, caravan, boat or jet ski.
- Channel your inner green thumb and make this pretty garden into your own private paradise set on a flat block.
- Large work shed with additional covered patio.
- Short 10-minute drive to Gold Coast University Hospital and G:Link Light Rail and a quick 3 minutes to the M1.
Don't miss the amazing opportunity to secure this character residence in highly sought-after Ashmore.
Call now to secure your private viewing.
Agents

Nearby Schools
About ashmore
median house price
1160000suburb growth
10.5%median house rent
850suburb rental yield
3.8%Similar Properties
Source: Suburb Flyover Report Series, APM Pricefinder. PRD does not give any warranty in relation to the accuracy of the information contained in this report. If you intend to rely upon the information contained herein, you must take note that the Information, figures and projections have been provided by various sources and have not been verified by us. We have no belief one way or the other in relation to the accuracy of such information, figures and projections. PRD will not be liable for any loss or damage resulting from any statement, figure, calculation or any other information that you rely upon that is contained in the material. Prepared by PRD Research © All medians and volumes are calculated by PRD Research. Use with written permission only. All other responsibilities disclaimed.









