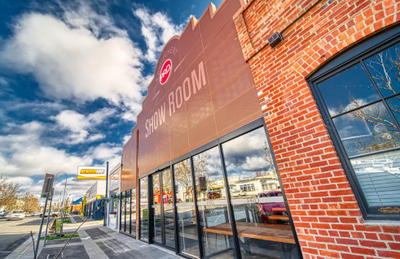
35-37
Main
Street
maldon
VIC,
3463
Sold for $1,250,000
Prime Maldon Opportunity Awaits
A rare opportunity to own a piece of Maldon's rich heritage, this extraordinary mixed-use property in the heart of town delivers an unmatched combination of residential sanctuary, creative space, and commercial exposure. Set on a generous allotment with three street frontages, including Francis Street to the rear, 35-37 Main Street is as versatile as it is visually striking.
Behind the prominent gallery-style shopfront lies a remarkable home brimming with character. Soaring ceilings, original timber floors, exposed stone walls, and thoughtfully designed contemporary updates bring old-world charm into perfect balance with modern living.
The flexible floorplan includes multiple living zones, a dramatic open-plan family room, and a stylish black-on-black kitchen with stone benchtops and premium appliances. A stunning main bathroom with a walk-in shower, clawfoot bath and matte black finishes elevates the space, while up to five bedrooms offer flexibility for family, guests, or studio use. A separate office further supports a live-work lifestyle.
Step outside into a surprisingly secluded garden sanctuary-lush, tree-filled and private-with paved sitting areas and a large patio perfect for entertaining or peaceful reflection. A large shed, generous cellar with exposed stonework, and dual access including from Francis Street to the rear, and Dolphin Street to the side. Both add significant functionality and future potential.
The property includes existing tandem off-street parking for two vehicles, with ample room to expand or construct a carport, garage or undercover parking (STCA), making it highly practical for both residential and commercial use.
Whether you're a business owner, creative, investor, or lifestyle buyer, this landmark property offers an exceptional opportunity right in the heart of historic Maldon.
Key features include:
• Prime gallery/shopfront with high-exposure Main Street presence
• Three street frontages including Dolphin Street at rear
• Two expansive display halls with original heritage detail
• Flexible living with up to 5 bedrooms and separate office
• Designer kitchen with stone benchtops and premium appliances
• Fully renovated bathroom with walk-in shower and clawfoot tub
• Lush private garden with mature trees and entertaining spaces
• Large shed and generous cellar with exposed stonework
• Existing tandem off-street parking; potential for carport/garage (STCA)
• Positioned just metres from cafes, shops, galleries and amenities
A truly one-of-a-kind opportunity - residence, gallery, business base, and a slice of Maldon's history, all in one.
Please note that the furniture is negotiable in the sale too - a walk in, walk out arrangement.
Agents








































