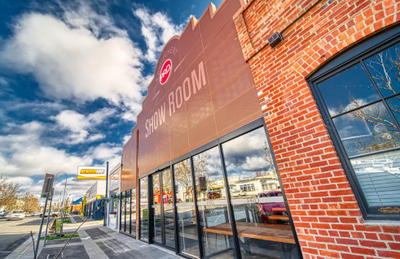
23
Castles
Crescent
kyneton
VIC,
3444
$635,000 - $695,000
Charming Family Home with Shed & Alfresco Space
Positioned in a quiet and family-friendly crescent, this inviting brick veneer home offers a practical and beautifully presented layout with exceptional outdoor features - including a large shed, alfresco entertaining, and solar power for added efficiency.
Step inside via the welcoming front verandah and into the spacious living area, bathed in natural light and offering garden views through large windows. A ceiling fan, neutral tones, and plush carpeted floors make this space both comfortable and stylish.
The heart of the home is the country-style kitchen, complete with timber benchtops, classic shaker cabinetry, a 900mm freestanding oven with gas cooktop, and two separate pantries for ample storage. The kitchen flows effortlessly into a bright and airy dining space with outlooks to the backyard.
There are three well-proportioned bedrooms, each with built-in robes and ceiling fans. The master bedroom has ensuite-style access to the central bathroom, featuring a full-sized bathtub, vanity, and separate toilet - all conveniently positioned for family living.
Additional internal highlights:
• Ducted evaporative cooling and ceiling fans throughout
• Dedicated laundry with external access
• Large pantry and generous storage throughout
• Quality finishes and updated interiors
Outside, the expansive undercover patio is perfect for entertaining, with plenty of room for dining, relaxing, or supervising kids on the play equipment. The low-maintenance yard also includes a fully powered 3-bay shed - ideal for tradies, tinkerers, or additional storage needs.
Adding to its appeal, the home features a ramp at the front entrance for easy access and a rooftop solar system to help reduce energy costs year-round.
Conveniently located just minutes from local schools, shops, Kyneton's vibrant town centre, and the Calder Freeway, this home is a complete lifestyle package with space, character, and practicality.
Key Features:
• 3 bedrooms with BIRs and central bathroom with ensuite-style access
• Country kitchen with timber benchtops, 900mm stove & dual pantries
• Large living space, separate dining area, and dedicated laundry
• Huge 3-bay shed, solar power system, undercover entertaining
• Front ramp access, ducted evap cooling, family-friendly setting
Agents

Events
Nearby Schools
About kyneton
median house price
830000suburb growth
2.5%median house rent
585suburb rental yield
3.7%Similar Properties
Source: Suburb Flyover Report Series, APM Pricefinder. PRD does not give any warranty in relation to the accuracy of the information contained in this report. If you intend to rely upon the information contained herein, you must take note that the Information, figures and projections have been provided by various sources and have not been verified by us. We have no belief one way or the other in relation to the accuracy of such information, figures and projections. PRD will not be liable for any loss or damage resulting from any statement, figure, calculation or any other information that you rely upon that is contained in the material. Prepared by PRD Research © All medians and volumes are calculated by PRD Research. Use with written permission only. All other responsibilities disclaimed.
































