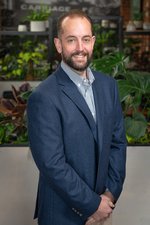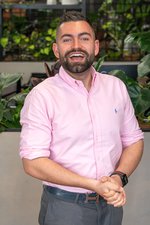
Inspired Style, Cutting-Edge Class, Pure Indulgence!
Indulge in the Architectural brilliance of this brand new two-story, Russell Parsons build. This 4-bedroom modern family masterpiece in the heart of prestigious Strathfieldsaye is just a minutes-drive to both great schools in Strathfieldsaye, the Supa IGA, medical facilities and all other amenities.
Every element is infused with the utmost quality - sleek high-end materials and a seamless flow from indoors to out creates a sense of everyday luxury superbly tailored to family life.
Stunning lightly coloured hardwood floors sweep through an expansive ground floor layout. A spectacular living domain with a stylish Rinnai gas log fireplace spills out to northerly al fresco entertaining complete with the real focal point, the sparkling blue pool.
The BBQ kitchen and contemporary pergola are equally matched to exceptional indoor appointments where a Chef's kitchen takes centre stage.
Boutique black soft close cupboards throughout the kitchen combined with the marble coloured Dekton breakfast island, which is UV resistant, scratch resistant, fire/heat resistant, stain and abrasion resistant. Dual Miele ovens (steam & pyrolytic), induction cooktop and fully fitted Butler's Pantry ensure cooking is an absolute pleasure whether it's for family or larger soirees.
A lavish ground floor master suite provides a private haven for busy parents including a walk-in robe, hotel style ensuite with double-vanities and clever hidden cupboards to ensure zero-clutter.
The theatre room overlooks the lavish pool area where you and the family can get some popcorn and relax with the latest cinema entertainment.
An entire guest wing features a private three-piece bathroom, double room with built-in robes means your guests will have complete privacy and comfort when they come to visit.
Upstairs in the kids/family wing with two double bedrooms with built-in robes plus their own bathroom.
Custom built to the owner's discerning specifications, this designer home impresses on every level. Double glazed windows, 5KW solar panels, 9ft ceilings, 8 ft doors and windows, plantation shutters, floor to ceiling sheer drapes, MyAir zone-controlled heating and cooling, ample storage, security, double auto garage with internal access and a cleaver mud room. A complete workshop with a sink and direct access to the backyard with its own roller door.
Only your inspection will allow full appreciation of such a stellar home in an enviable location.
Agents


Nearby Schools
About strathfieldsaye
median house price
715000median house rent
550suburb rental yield
4.0%Similar Properties
Source: Suburb Flyover Report Series, APM Pricefinder. PRD does not give any warranty in relation to the accuracy of the information contained in this report. If you intend to rely upon the information contained herein, you must take note that the Information, figures and projections have been provided by various sources and have not been verified by us. We have no belief one way or the other in relation to the accuracy of such information, figures and projections. PRD will not be liable for any loss or damage resulting from any statement, figure, calculation or any other information that you rely upon that is contained in the material. Prepared by PRD Research © All medians and volumes are calculated by PRD Research. Use with written permission only. All other responsibilities disclaimed.































