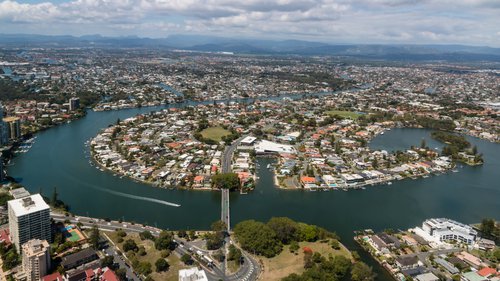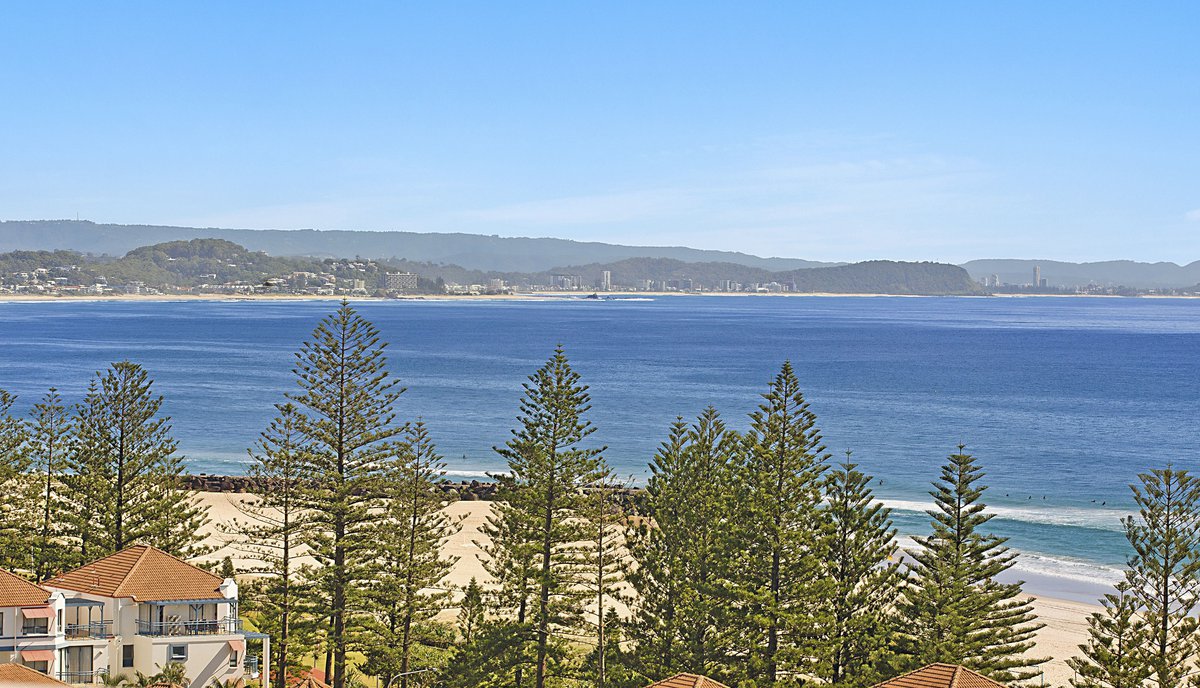
Featured Properties





Joe Taylor’s presentation, conduct, professionalism & friendly manner make him an absolutely delightful agent to deal with. I would recommend Joe & the PRD Tweed Coast team to anyone looking to purchase, sell, rent or have their property managed!
K Fraser Sell Smarter NowI had significant reservations about selling a house in NSW as I live in Vic. However, I researched and quickly found that Jason came highly recommended on all the review platforms I viewed. Well, they were not wrong! Through the process, Jason was honest, sincere and a great communicator. I felt informed and in the loop the whole time, and everything Jason said was going to happen, happened. Extremely happy I found him!
Chris Backman Meet the Team
PRD Coolangatta / Tweed Heads Real Estate agent Trudy Barr and Michelle Kirk are simply outstanding! Their dedication to leasing and maintaining my investment property has been exceptional. From start to finish, their professionalism and attention to detail have been unmatched. Trudy's strategic approach ensured a flawless leasing process, attracting high-quality tenants with ease. Michelle's proactive maintenance efforts have provided me with peace of mind, knowing my property is in capable hands.
Rengarajan Chidambaranathan
PRD Tweed Coast are the most efficient and epic property management team I’ve ever dealt with! I know it can be a hard job to keep on top of (I worked as a P.M) but they are excellent! Their communication is prompt and there is never a lag in getting things seen to. I have great owners which helps I’m sure, but I always feel like I receive priority service. Grateful for a great property to live in, and team to manage it.
Tiana Dustow
Best Real Estate Agent around, highly recommend. Jason was very reliable, honest and amiable. He always communicated well and was punctual. His marketing skills are fabulous and we had great faith that he was doing his best for us, which we really appreciate. Apart from being a nice person, he is a top rate real estate agent. Would highly recommend.
Shae SalmonResearch Hub
Discover the latest Australian property market insights.

Smart Moves Capital Cities Edition: 1st Half 2025
Jun 25, 2025, 8:42 p.m.The PRD Smart Moves: Capital Cities Edition 1st Half 2025, are available for Brisbane, Sydney, Melbourne, and Hobart. These guides provide valuable i…
Continue reading >
Smart Moves: Regional Edition 2025
May 9, 2025, 1:17 p.m.As housing affordability continues to slide across Australia’s capital cities, PRD’s “Smart Moves: Regional Edition 2025” highlights ten regional ma…
Continue reading >
Staying the Course: A Slow but Steady Market Shift
Mar 25, 2025, 11:51 a.m.PRD's Australian Economic and Property Update for the 1st half of 2025. 2025 is shaping up to be an exciting year in residential real estate, with ou…
Continue reading >
Gold Coast and Tweed Shire LGA Market Update 1st Half 2025
Mar 4, 2025, 4:48 p.m.Gold Coast City Council offers a vibrant coastal lifestyle with world-class beaches and an abundance of outdoor recreational activities. The area boa…
Continue reading >Latest News

Selling Tips Amid RBA Rate Cuts in 2025
With the Reserve Bank of Australia (RBA) expected to cut interest rates in 2025, sellers should prepare for changing dy…
May 30, 2025, 10:33 a.m.
Not All Property Managers Are Equal: 5 Reasons Landlords Are Switching
Already have a property manager? You're not alone—but many landlords tell us the same thing: “We didn’t realise ho…
May 28, 2025, 6:00 a.m.
Your First Home Doesn’t Need to Be Your Forever Home
Buying your first home is a huge milestone—but that doesn’t mean it has to tick every box for the next 30 years. In fac…
May 16, 2025, 6:00 a.m.
Where to Invest Before Selling
Thinking of selling your home in 2025? Strategic renovations can make a significant difference in your final sale price…
May 2, 2025, 11:47 a.m.









