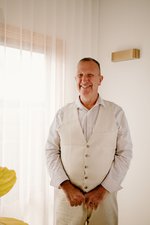
3
Marjorie
Street
rokeby
TAS,
7019
Sold for $750,000
Designed With The Modern Family In Mind - Just Add You! - UNDER OFFER!
This is it! A large comfortable family home with beautiful modern indoor and outdoor living areas and three spacious sized bedrooms. Trust me the photos don't do this house justice.
From the moment you arrive you will see a home with excellent street appeal and low maintenance gardens that invite you towards the front door. Inside there is a small entrance foyer that flows into a massive open plan living area, heated by a reverse cycle air conditioner or slow combustion wood heater.
This designer kitchen features a window splash back to maximise light, an Island bench with casual seating, ceramic cook top, stainless steel wall oven, range hood and dishwasher, large butler's pantry, soft close drawers and doors as well as ample cupboard storage and bench space.
The kitchen sliding doors open onto a large, covered deck perfect for alfresco dining and a safe place for young family members to play even when it's raining.
The open plan kitchen, dining, and large living room all make the most of the surrounding mountain and valley views taking full advantage of the natural light with its northern orientation. Whether entertaining in the kitchen, relaxing in the living room or enjoying the abundant sunshine on the deck, this is truly a beautiful home to be enjoyed and loved.
The king size master bedroom suite is complete with a large walk-in robe, luxurious ensuite with a double separate walk-in shower, toilet, and wall mount vanity. The second and third bedrooms are both queen sized with generous built in robes designs.
There is a separate laundry with storage and outside access as well as a family sized bathroom that offers a relaxing bath, separate shower, toilet, and vanity.
The low maintenance backyard is fully fenced, secure and perfect for young ones and pets to play safely. There is a 2-car garage with workshop and addition storage and plenty of room for off street parking.
Located within walking distance to public transport and a short drive to schools, childcare centres, family doctor's surgery, shops, conveniences, Shoreline shopping centre, golf course, beaches and only 14 minutes' drive to Hobarts CBD. Soon to be only minutes' walk from the new Coles/McDonald's development at Glebe Hill.
So don't miss out on this opportunity and come along to our first scheduled home. Private inspections can be booked in after our first open if required. We will love to see you there.
Agents


Nearby Schools
About rokeby
median house price
585000median house rent
550suburb rental yield
4.9%Similar Properties
Source: Suburb Flyover Report Series, APM Pricefinder. PRD does not give any warranty in relation to the accuracy of the information contained in this report. If you intend to rely upon the information contained herein, you must take note that the Information, figures and projections have been provided by various sources and have not been verified by us. We have no belief one way or the other in relation to the accuracy of such information, figures and projections. PRD will not be liable for any loss or damage resulting from any statement, figure, calculation or any other information that you rely upon that is contained in the material. Prepared by PRD Research © All medians and volumes are calculated by PRD Research. Use with written permission only. All other responsibilities disclaimed.






































