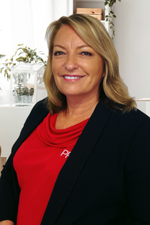
ENTERTAINERS DELIGHT!
Are you looking for a spacious family home with immaculate and captivating design? Then 10 Panorama is the property for you! Built on approximately 4032 m2 of land this property is sure to impress! 3 bedroom home plus office that could be utilized as a forth bedroom.
FEATURES:
- Master bedroom with A/C, walk in robe and ensuite with spa and shower combo. - 3.85m x 3.8m
- 2nd and 3rd bedroom serviced with built in robes and A/C - both 3.25m x 3.45m
- 4th room with built in desk, and A/C, could be turned into 4th bedroom. - 3.25m x 3.45 m
- Spacious First lounge off kitchen with fire place - 5.4 m x 4.6 m
- Second lounge and dinning off kitchen on other side. Lounge - 4.8m x 4.95 m - dinning - 4.0m x 3.25 m
- Spacious kitchen with standing electric oven, dishwasher and plenty of space
- Large laundry with linen cupboard - 2.1m x 3.2 m
- Bathroom with separate toilet, shower and bath
- Fans through out home
- Covered in patio along the side of the house adding extra light ideal for that extra privacy
- Spacious back deck entertainment area over looking pool.
- Concrete pool with swim jet provides a completely private oasis.
- Back yard equipped with 2x green houses, Garden shed, and entertainment hut with fire place.
- Large enclosed garden area with lemon and banana trees, along with large raised garden beads.
-Enclosed penthouse roosting loft shed with a large chook pen area
- 2x 10,000 gallon rainwater tanks
- Fenced yard and solar to the house
- Double colorbond shed with room for 4 vehicles
- Double remote garage with access into the home
- Single carport area
Call Deardrie today to arrange an inspection.
Agents

Nearby Schools
About benaraby
median house price
697500suburb growth
11.4%median house rent
780suburb rental yield
5.8%Similar Properties
Source: Suburb Flyover Report Series, APM Pricefinder. PRD does not give any warranty in relation to the accuracy of the information contained in this report. If you intend to rely upon the information contained herein, you must take note that the Information, figures and projections have been provided by various sources and have not been verified by us. We have no belief one way or the other in relation to the accuracy of such information, figures and projections. PRD will not be liable for any loss or damage resulting from any statement, figure, calculation or any other information that you rely upon that is contained in the material. Prepared by PRD Research © All medians and volumes are calculated by PRD Research. Use with written permission only. All other responsibilities disclaimed.






































