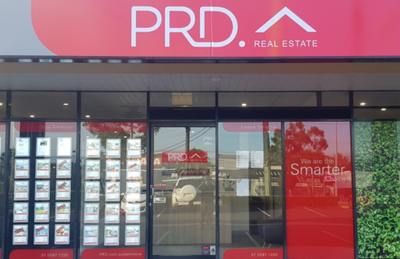
























UNDER CONTRACT - PRIOR TO AUCTION
Beautiful Family Home in Sought After Bellevue Park
Don't miss the opportunity to capture this amazing property that showcases among a long list of features… A very large covered all weather entertaining deck ideal for all your family gatherings. It's just perfect to watch your kids playing safely while enjoying a BBQ with all your family and friends.
This superb property features;
Light-filled master bedroom with en-suite.
Second bedroom and charming nursery or 3rd bedroom.
Additional office with great study views.
Perfectly positioned kitchen with stone benchtops, gas cooktop and tonnes of cupboard space.
Spacious living room plus a separate media room to binge-watch the latest Netflix series.
Air Conditioning and ceiling fans makes for year-round comfort.
Enjoy the warmth of timber floors flowing through most of the living areas, with ceramic tiles through the dining room and kitchen.
You will be able to minimise electricity bills as there is reliable Gas Hot Water and Solar Energy to power the house. Other bonus features include a Water Tank and two garden sheds (one shed with electricity!)
Set on a great 774m2 block.
Side access and plenty of room for a pool.
Fabulous fully fenced easy to maintain landscaped backyard, complete with kid's play fort!
Bellevue Park School only 5 minutes drive away.
There is a wonderful feeling when you walk into this charming family residence…make sure you DO NOT miss out!
Agents

Nearby Schools
About southport
median house price
1110000suburb growth
5.7%median house rent
850suburb rental yield
4.0%Similar Properties
Source: Suburb Flyover Report Series, APM Pricefinder. PRD does not give any warranty in relation to the accuracy of the information contained in this report. If you intend to rely upon the information contained herein, you must take note that the Information, figures and projections have been provided by various sources and have not been verified by us. We have no belief one way or the other in relation to the accuracy of such information, figures and projections. PRD will not be liable for any loss or damage resulting from any statement, figure, calculation or any other information that you rely upon that is contained in the material. Prepared by PRD Research © All medians and volumes are calculated by PRD Research. Use with written permission only. All other responsibilities disclaimed.









