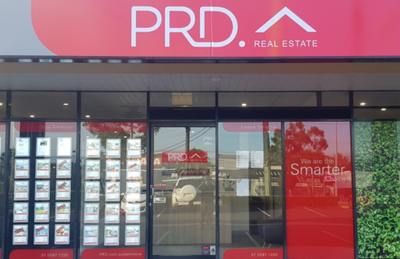














Position Plus Potential!
Situated in highly sought-after Ashmore this single level, brick and tile duplex offers a sensational opportunity for investors, first home buyers or downsizers. Lovingly looked after by the same family for the last 31 years this neat and tidy home boasts so much for so little!
Featuring;
- 2 good sized bedrooms both with built in wardrobes and air conditioning.
- Renovated bathroom and separate toilet.
- Light and bright refurbished kitchen with granite bench tops.
- Tiled open plan living and dining area.
- Air conditioning and security screens throughout.
- Lock up garage with internal access.
- Covered entertaining courtyard with colourbond fencing and side access.
- Catch the morning sun from your front patio perfect for your first cup of coffee.
- Low maintenance, single level, solid brick and tile home with 12 solar panels.
- Additional flat grassed area for your caravan or boat.
- NO BODY CORPORATE just shared insurance of only $470 per year.
Close to schools, shopping, and medical precincts, and only a short drive to the University and beaches, this suburb is a hot spot for those wanting a central and convenient place to call home.
Agents

Nearby Schools
About ashmore
median house price
1160000suburb growth
10.5%median house rent
850suburb rental yield
3.8%Similar Properties
Source: Suburb Flyover Report Series, APM Pricefinder. PRD does not give any warranty in relation to the accuracy of the information contained in this report. If you intend to rely upon the information contained herein, you must take note that the Information, figures and projections have been provided by various sources and have not been verified by us. We have no belief one way or the other in relation to the accuracy of such information, figures and projections. PRD will not be liable for any loss or damage resulting from any statement, figure, calculation or any other information that you rely upon that is contained in the material. Prepared by PRD Research © All medians and volumes are calculated by PRD Research. Use with written permission only. All other responsibilities disclaimed.









