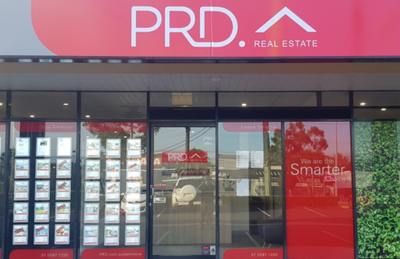










Delightful Duplex
Are you looking for a sensational investment property in the highly sought-after Ashmore?
Pretty as a picture with lovely gardens front and back.
Have your morning coffee sitting out the front watching the world go by and your afternoons out the back in the private covered entertaining area. Currently tenanted until 6th February 2022.
This property features:
2 good sized bedrooms, both with built in wardrobes.
Study or possible 3rd bedroom with built in wardrobe.
Timber raked ceilings are featured in the kitchen and living with a cute pot belly fireplace.
Separate dining area.
Easy care tiled flooring throughout.
Ceiling fans and security screens.
Separate laundry with external access.
Single lock up garage with internal access.
Private and fenced flat yard of approximately 300sqm with side access
This rarely available single story, sturdy brick and tile duplex is a sensational addition to your portfolio with no body corporate just shared insurance of only $960 per year.
A lovely short stroll through Apex will lead you to local shops and schools.
Outgoings (approximately) -
Shared insurance - $1,920 per year (shared equally between lots 1 and 2)
Water rates- $1,163 per year
Council rates- $1,874 per year
Returning -
Rent- $390 per week
Agents

Nearby Schools
About ashmore
median house price
1160000suburb growth
10.5%median house rent
850suburb rental yield
3.8%Similar Properties
Source: Suburb Flyover Report Series, APM Pricefinder. PRD does not give any warranty in relation to the accuracy of the information contained in this report. If you intend to rely upon the information contained herein, you must take note that the Information, figures and projections have been provided by various sources and have not been verified by us. We have no belief one way or the other in relation to the accuracy of such information, figures and projections. PRD will not be liable for any loss or damage resulting from any statement, figure, calculation or any other information that you rely upon that is contained in the material. Prepared by PRD Research © All medians and volumes are calculated by PRD Research. Use with written permission only. All other responsibilities disclaimed.









