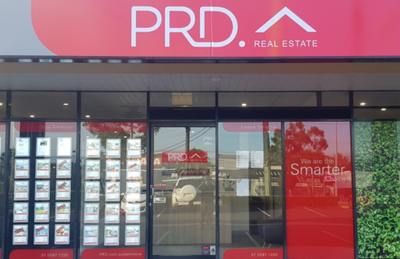
3 /
490
Nerang
Road
ashmore
QLD,
4214
Sold for $400,000
Renovate & Replenish this Unique Unit Layout!
Calling all renovators! Location, location, location! Must be sold!
You don't need to look much further to live amongst all the action whilst enjoying your privacy. This exclusive complex consists of 14 units and boasts a blue chip location for those chasing the convenience of the 4214 post code!
This unit is begging to be renovated back to its former glory so make sure you bring your tool box!
The unit welcomes you with a spacious double carport. When entering the property you first notice the vaulted ceilings above the living and dining area which compliments the upper floors open design and western aspect. The kitchen is spacious and the perfect layout for entertainment! The upper floor flows straight to the 27m2 entertainment deck - the perfect place to enjoy the western sunset!
The bedrooms downstairs are spacious and separated for privacy. They share a bathroom which services both rooms whilst the downstairs water closet is separated for convenience.
The complex is pet friendly and offers low body corporate fees of approximately $60 per week.
- High ceilings above living area
- Open style plan on upper level
- High ceiling staircase
- Large western facing entertainment deck
- Large double carport with storage at rear
- Pet friendly complex
- Private lifestyle
- Fantastic location
- Great central location close to M1, shops, Hospital and University.
Agents

Nearby Schools
About ashmore
median house price
1170100suburb growth
11.4%Similar Properties
Source: Suburb Flyover Report Series, APM Pricefinder. PRD does not give any warranty in relation to the accuracy of the information contained in this report. If you intend to rely upon the information contained herein, you must take note that the Information, figures and projections have been provided by various sources and have not been verified by us. We have no belief one way or the other in relation to the accuracy of such information, figures and projections. PRD will not be liable for any loss or damage resulting from any statement, figure, calculation or any other information that you rely upon that is contained in the material. Prepared by PRD Research © All medians and volumes are calculated by PRD Research. Use with written permission only. All other responsibilities disclaimed.














