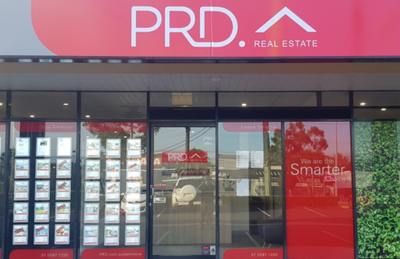
62
Numeralla
Avenue
ashmore
QLD,
4214
Sold for $915,000
Charming Corner Residence in Central Location
Welcome to 62 Numeralla Avenue, Ashmore!
This outstanding residence proudly stands on a generously sized, fully fenced corner block, seamlessly blending comfort and style. The 244m2 under-roof footprint, coupled with a spacious surrounding yard, makes it the perfect family retreat, securing a prime spot in one of the Gold Coast's central locations.
Upon entry, the living space welcomes you with raked ceilings, enhancing the naturally lit living room through an abundance of windows. This synergy creates a bright and breezy ambiance, ideal for both relaxation and entertaining.
The generously sized kitchen boasts modern appliances, ample counter space, generous storage, a gas cooktop, and a window overlooking the back patio. Stretching nearly 13 meters, the back patio provides an excellent venue for barbecues and enjoying the fresh air while staying sheltered from the elements.
Maximize your parking convenience with a spacious double lock-up garage, generously accommodating four vehicles, complemented by a shaded driveway for added parking space. Benefit from separate gate access, providing extra parking options for additional vehicles.
INDOOR FEATURES:
- Three bedrooms with built-in wardrobes
- Main bathroom centrally located around bedrooms
- Brick & tile build
- Raked ceilings in living area
- Air conditioning in living area & master bedroom
- Ceiling fans throughout property
- Kitchen with modern appliances, gas cooktop, storage, counter space
- Stunning wooden front door
- Oversized double garage
- Separate laundry room
OUTDOOR FEATURES:
- Large rain water tank
- Approx. 12.6m long undercover back patio
- Built-in outdoor kitchenette
- Yard surrounding the property
- Front deck
- Shade sail double car parking
- Separate gate access for additional vehicle parking
- Storage shed
- Solar panel system
This property is tenanted at $750 per week until 16 August 2024.
Ashmore boasts an unrivaled convenience that sets it apart as a prime real estate location. Residents enjoy easy access to a range of amenities, shopping centers, and recreational facilities, making everyday life a breeze. For families, the proximity to esteemed schools such as Ashmore State School and Trinity Lutheran College, both just a short drive away, ensures top-tier education for the little ones. With its strategic location and ever-increasing demand for housing, Ashmore is poised for robust future growth, making it a promising investment choice for the discerning buyer.
Please note: Although we have diligently strived to uphold the precision of these details, neither the seller nor the agent offers any guarantee regarding their accuracy. Those with an interest in this matter should not place reliance on these particulars as being conclusive, but rather should independently verify their accuracy through personal inspection or alternative means.
Agents

Nearby Schools
About ashmore
median house price
1170100suburb growth
11.4%median house rent
850suburb rental yield
3.8%Similar Properties
Source: Suburb Flyover Report Series, APM Pricefinder. PRD does not give any warranty in relation to the accuracy of the information contained in this report. If you intend to rely upon the information contained herein, you must take note that the Information, figures and projections have been provided by various sources and have not been verified by us. We have no belief one way or the other in relation to the accuracy of such information, figures and projections. PRD will not be liable for any loss or damage resulting from any statement, figure, calculation or any other information that you rely upon that is contained in the material. Prepared by PRD Research © All medians and volumes are calculated by PRD Research. Use with written permission only. All other responsibilities disclaimed.


























