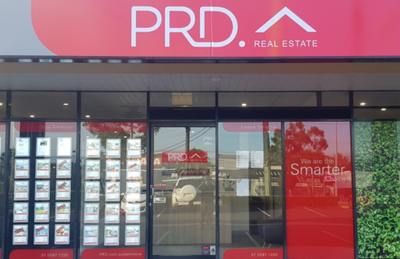


























UNDER CONTRACT IN UNDER A WEEK
Suburban Splendour
Here is your rare opportunity to secure this star-studded home, perfectly positioned in a very sought after quiet cul-de-sac.
From the minute you walk through the door you'll know that this bright, light filled home is something very special somewhere you know your family will be happy for years to come.
This unique residence features:
- 5 bedrooms including, master with walk in wardrobe and en-suite, extra large teenage retreat/guest bedroom with walk in wardrobe and private balcony.
- 3 stunning bathrooms plus separate toilet.
- Magnificent kitchen for the Masterchef' in your family.
- Multiple living areas
•Grand living area featuring 4.1m high ceilings
•Cosy conversation lounge
•Open plan family room
•Large covered tiled alfresco entertaining area complete with fireplace
- Spacious laundry with tonnes of cupboard space.
- Beautiful resort style pool featuring a covered pavilion with built in BBQ.
- Large 1,131m2 block with wide 2.5m side access gate.
- Fully fenced back yard to keep the kids and the dog safe.
- Great front yard with lots of off-street parking for all your extra toys.
- Double automatic lock up garage.
All of this and in a perfect location, just an easy walk to the end of the cul-de-sac and you are at Trinity Lutheran College.
You will feel like you hit the jackpot from the moment you walk through the door of this suburban oasis.
Agents

Events
Nearby Schools
About molendinar
median house price
1012500suburb growth
13.1%median house rent
875suburb rental yield
4.5%Similar Properties
Source: Suburb Flyover Report Series, APM Pricefinder. PRD does not give any warranty in relation to the accuracy of the information contained in this report. If you intend to rely upon the information contained herein, you must take note that the Information, figures and projections have been provided by various sources and have not been verified by us. We have no belief one way or the other in relation to the accuracy of such information, figures and projections. PRD will not be liable for any loss or damage resulting from any statement, figure, calculation or any other information that you rely upon that is contained in the material. Prepared by PRD Research © All medians and volumes are calculated by PRD Research. Use with written permission only. All other responsibilities disclaimed.






