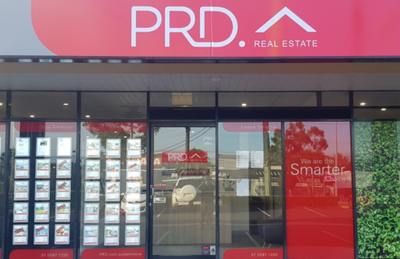










PRICE SLASHED!
Welcome to Your Tree Change in The City
Modern Chic Townhouse conveniently located in the heart of Ashmore.
Beautifully positioned close to schools, shops, public transport, Hospital and Griffith University.
This fabulously renovated two story home is the perfect property for a lucky first home buyer, downsizer, or savvy investor.
With a stylish modern upgrade and gorgeous hinterland views it is hard to believe you are in the middle of city living in this intimate leafy complex which is pet friendly and offers low body corporate fees.
This quiet retreat features:
- Light filled lounge room with gorgeous new flooring
- Galley style kitchen with plenty of cupboard space and dishwasher
- Separate dining area and study nook
- Conveniently located upstairs powder room
- Downstairs includes large master bedroom with walk through wardrobe
- Beautifully renovated oversized dual access bathroom
- Spacious second bedroom with built in wardrobe
- Separate laundry
- Air conditioning, ceiling fans and security screens throughout
- Exclusive private courtyard with no rear neighbours
- Generous covered double carport
- Great central location close to M1, shops, Hospital and University.
This boutique complex of only 14 is always highly sought after. Make sure you secure this one!
Agents

Nearby Schools
About ashmore
median house price
1160000suburb growth
10.5%median house rent
850suburb rental yield
3.8%Similar Properties
Source: Suburb Flyover Report Series, APM Pricefinder. PRD does not give any warranty in relation to the accuracy of the information contained in this report. If you intend to rely upon the information contained herein, you must take note that the Information, figures and projections have been provided by various sources and have not been verified by us. We have no belief one way or the other in relation to the accuracy of such information, figures and projections. PRD will not be liable for any loss or damage resulting from any statement, figure, calculation or any other information that you rely upon that is contained in the material. Prepared by PRD Research © All medians and volumes are calculated by PRD Research. Use with written permission only. All other responsibilities disclaimed.









