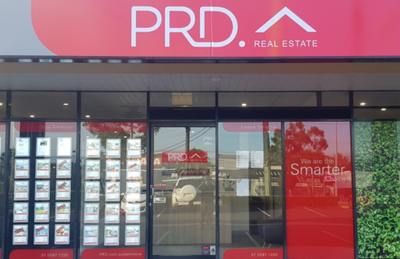
























Gorgeous Character Styled Home, Stacked with Lifestyle Advantages
This versatile and wonderfully convenient property is the ultimate family entertainer.
As we are starting to spend more and more time in our homes, size and space is essential and this spacious residence has plenty to offer!
This great family home features:
- 4 bedrooms, master with good sized en-suite with spa bath.
- Massive 5th bedroom or second living area with fabulous high ceilings.
- Large open plan tiled kitchen, living and dining area.
- Great entertaining space with built in bar overlooking sparking swimming pool- Your very own family entertaining bonanza!
- Elevated fenced back yard complete with chicken coop, dog kennel and garden shed.
- Enormous amount of parking with a double automatic garage plus additional off-street parking for your boat, caravan, jet ski and all the toys!
- Separate laundry with external access.
- Security screens, ceiling fans and air conditioning.
- Solid brick and tile beauty set on a huge 1,000m2 block.
This unique home has huge potential and the size will surprise.
With Spring just around the corner, spend your weekends by the pool entertaining your family and friends or just relaxing and working on your tan.
This private oasis is a short stroll to the local Bicentennial Park, an easy 5 minute walk to Trinity Lutheran College and a 3 minute drive to the M1.
Agents

Nearby Schools
About molendinar
median house price
1100000suburb growth
8.1%median house rent
890suburb rental yield
4.2%Similar Properties
Source: Suburb Flyover Report Series, APM Pricefinder. PRD does not give any warranty in relation to the accuracy of the information contained in this report. If you intend to rely upon the information contained herein, you must take note that the Information, figures and projections have been provided by various sources and have not been verified by us. We have no belief one way or the other in relation to the accuracy of such information, figures and projections. PRD will not be liable for any loss or damage resulting from any statement, figure, calculation or any other information that you rely upon that is contained in the material. Prepared by PRD Research © All medians and volumes are calculated by PRD Research. Use with written permission only. All other responsibilities disclaimed.









