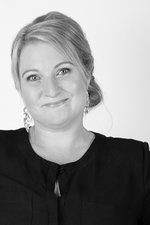
PROPERTY SOLD AT THE FIRST OPEN HOME - BUYERS WAITING FOR MORE!
PROPERTY SOLD AT THE FIRST OPEN HOME (5 OFFERS RECIEVED). MORE REDLAND BAY HOMES NEEDED FOR MULTIPLE LOCAL AND INTERSTATE BUYERS!
Welcome to 211 Dart Street, Redland Bay! This charming and very well maintained house is situated on a spacious 510 sqm block with beautifully manicured lawns, gardens and established green spaces. Positioned in the heart of Redland Bay, 211 Dart Street offers a comfortable and convenient lifestyle.
Located just a short stroll from Redland Bay Shopping Village, Redland Bay Primary School, Redland Bay Hotel, and the water's edge, this home offers investors and home owners an enviable opportunity within our Redland Coast community.
With 2 bedrooms, 1 bathroom, and 1 toilet, this property is perfect for small families or couples/singles, looking for a cozy, carefree and low maintenance brick home.
As you enter, you'll be greeted by a well-designed layout that maximizes space and functionality. The open plan living and dining area is perfect for entertaining guests or simply relaxing with your loved ones. The kitchen is equipped with wrap around benches and preparation space, making meal preparation simple.
The living and dining areas flow seamlessly from the kitchen, inviting both social engagement and practical living. The north-east facing design of the home offers cool, and consistent, bay breezes all year round.
The property also boasts several desirable features, including full air conditioning throughout the residence and a freshly painted interior.
Additionally, the separate/rear studio, or recreation room has full air conditioning and it's own private entry and patio space. The rear rumpus room provides an additional space that can be used as a home office, playroom, or guest room. The internal laundry is positioned at the rear of the home for convenience and connection to the back yard.
For those with a green thumb, the fully fenced garden and courtyards offer a tranquil oasis to unwind and enjoy the outdoors. The multiple outdoor and private resting and play areas are perfect for hosting BBQs and gatherings with family and friends. A shed (or single lock up garage) provides extra storage space for your gardening tools and equipment.
Convenience is key with this property, as it offers secure parking with a garage space for one car. The extended front driveway/concrete slab acts as the perfect, off street parking for a caravan, boat or multiple vehicles. The side access to the rear of the property is yet another practical feature of this home.
Located in a family friendly and established street, with north-east facing design, this property enjoys plenty of natural light and a pleasant outlook from the over-sized windows throughout. Broadband and pay TV services are available, ensuring you stay connected and entertained.
Don't miss out on this fantastic opportunity to own a property in the sought-after Redland Bay area. With a price guide of Offers Over $700,000, this property won't last long. Contact us today to arrange an inspection and secure your dream home!
Agents

Nearby Schools
About redland bay
median house price
875000suburb growth
2.9%median house rent
652suburb rental yield
3.9%Similar Properties
Source: Suburb Flyover Report Series, APM Pricefinder. PRD does not give any warranty in relation to the accuracy of the information contained in this report. If you intend to rely upon the information contained herein, you must take note that the Information, figures and projections have been provided by various sources and have not been verified by us. We have no belief one way or the other in relation to the accuracy of such information, figures and projections. PRD will not be liable for any loss or damage resulting from any statement, figure, calculation or any other information that you rely upon that is contained in the material. Prepared by PRD Research © All medians and volumes are calculated by PRD Research. Use with written permission only. All other responsibilities disclaimed.





















