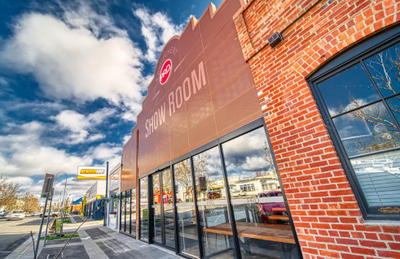
25
Eden
Way
maiden gully
VIC,
3551
Sold for $470,000
Lifestyle & Luxury In Aspirational Maiden Gully
If you don't want to compromise on style, space or quality, then 25 Eden Way is for you. With a fantastic layout, and premium finishes throughout this property will impress you from the moment you step through the door. Offering two great sized separate living zones, and 3 generous bedrooms along with a huge open plan living, dining and meals area.
Master bedroom boasts walk in robe while the ensuite features his and hers basins in the large vanity.
Bedrooms 2 and 3 both have built in robes and are serviced by the ducted heating and cooling which runs throughout.
But there are two jewels that really shine in this stunning home, the large stone top island bench in the kitchen which boasts seating for breakfast or the currently popular "work-from-home" desk. The kitchen offer gas cooktop, ample storage and walk-in pantry.
The second jewel is huge alfresco area which offers exposed aggregate underfoot, down lights and provisions for an outdoor tv set up.
To top this of the home has double lock up garage as well as side access, and makes clever use of the generous block allowing for a great size yard to kids or back yard cricket enthusiasts.
Finally, if the offer is not enough, Eden Way is just a 10 minute walk from the stunning, award winning Balgownie Estate Winery.
Further, Maiden Gully IGA is 3 minutes by car, as is Maiden Gully Primary while Marist College is 4 minutes away.
This is a complete package and will not last. Call Sacha now!
Agents

Nearby Schools
About maiden gully
median house price
750000median house rent
600suburb rental yield
4.2%Similar Properties
Source: Suburb Flyover Report Series, APM Pricefinder. PRD does not give any warranty in relation to the accuracy of the information contained in this report. If you intend to rely upon the information contained herein, you must take note that the Information, figures and projections have been provided by various sources and have not been verified by us. We have no belief one way or the other in relation to the accuracy of such information, figures and projections. PRD will not be liable for any loss or damage resulting from any statement, figure, calculation or any other information that you rely upon that is contained in the material. Prepared by PRD Research © All medians and volumes are calculated by PRD Research. Use with written permission only. All other responsibilities disclaimed.



























