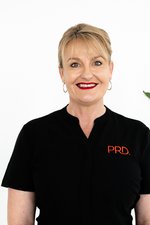
Nestled in the Valley
Are you looking for a lifestyle change?
Properties like this do not come on the market very often, this immaculate home is located in the peaceful village of Woolomin, just a 30 minute drive from the centre of Tamworth. There is not a thing to do.
It has a huge shed that would fit Gooseneck, caravan, semi-trailer, boat or whatever it is you need to accommodate, also a double carport and numerous garden sheds.
The beautiful Home has three very good size bedrooms all with built-in robes and one with a sleep out and a separate entry, "It would work for a home office or treatment room".
The beautiful country kitchen has a 900mm freestanding DeLonghi electric oven with gas cooktop, dishwasher and a spare room that homes ample shelving for food, appliances, glass wear and paper work. Both Bathrooms are light bright and beautiful one being the en-suite for the master bedroom.
The lounge ,dining room is an open plan offering ceiling fans, reverse cycle ducted air, elegant free standing woodfire
And views of the private lush manicured gardens, block out blinds and canvas awning block out the western sun and sliding Queensland shutters allows you to expand this area onto the front deck where you will overlook the pool which is just a delight to beat the hot summer days. All this sits on 2032sqm of prime land with a fully equiped bore that feed the pool and yard.
Call Justine Reilly and book an appointment on 0459226570
Agents

Nearby Schools
About woolomin
median house price
375000median house rent
400suburb rental yield
5.5%Similar Properties
Source: Suburb Flyover Report Series, APM Pricefinder. PRD does not give any warranty in relation to the accuracy of the information contained in this report. If you intend to rely upon the information contained herein, you must take note that the Information, figures and projections have been provided by various sources and have not been verified by us. We have no belief one way or the other in relation to the accuracy of such information, figures and projections. PRD will not be liable for any loss or damage resulting from any statement, figure, calculation or any other information that you rely upon that is contained in the material. Prepared by PRD Research © All medians and volumes are calculated by PRD Research. Use with written permission only. All other responsibilities disclaimed.
































