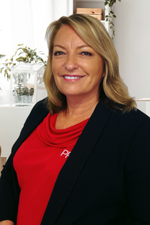
SPACOUS FAMILY HOME WITH LARGE POOL
This property is set in the heart of Boyne Island overlooking the mountain ranges as far as you can see. The home is a solid 4 bedroom home inside and out with spacious separate living area and dining plus serviceable kitchen with walk in pantry.
The home has ducted air conditioning and room for the family with separate area underneath with extra bedroom , toilet and living area. Lovely outdoor entertainment area overlooking the magnificent sized pool. There is a couple of areas with room for the pet outside and the kids to play and very little lawn to maintain. A double carport and extra space for a camper trailer or dingy at the side of the carport. Private secluded entrance to the home .
• Entry Features:
• Private and secluded entry
- 2 Covered car parks and side open parking for a van or boat
- Well-manicured front courtyard with trees, new garden beds and spotlights
- Front veranda with scenic mountain views and overlooking the spacious pool
• Top Level:
- Ducted air conditioning that can also be remote in from your phone plus with a tablet control
- Security screens throughout
- Carpet in the bedrooms and tiled flooring
• Living:
- Spacious and comfortable lounge room, welcoming and great for entertaining
- Dining room tiled and easy access to outdoor deck through double doors
- Ceiling fans in living and dining areas
• Kitchen:
- Ample storage space with a good sized induction cook top and exhaust fan & electric oven
- Dishwasher, with a good sized fridge space plus microwave space
- Walk in pantry can be made into a butler's pantry - has 4 power point
• Outdoor Space:
-Private and cosy breakfast deck with shades on the sides, this is overlooking the beautiful mountain views and pool
• Master Bedroom:
- Carpet and security screens plus 4 door built in robe
- Ensuite with vanity, toilet, and double shower head
• Main Bathroom:
- Linen closet
- Shower, bath, vanity, and toilet and tiled walls for ease of maintaining
• Other Bedrooms and rooms:
- King-sized next bedroom with ceiling fan and security screens and built in robe
- Study/bedroom with robe, carpet, and security screens
- Living room/gym room with two ceiling fans, two skylights, and a robe with shelving
• Down stairs living :
- Tiled internal stairs with door to close off from the top level
- Laundry with wall-to-wall cupboards, separate toilet
- High ceilings in this section of the home
- Another bedroom/workshop with ceiling fans, new tiles, and security screens
- Additional lounge room with ceiling fans and new tiles
- Access to the outdoor area
• Outdoor Areas:
- Backyard courtyard with fruit trees and veggie garden beds ready to be used
- Solar system (4.8 kw) gives you some extra off the power bill
• Entertainment Spaces:
- Outdoor area with a large entertaining space and a bar area so well made and presented
- 13 x 7 meters saltwater private pool with a sunbathing deck, wooden steps, and amazing views
- Spotlights from the top veranda to enhance visibility
Contact Deardrie to arrange your private viewing.
**Disclaimer: The images are indicative only and are presented for illustrative purposes. While we strive to present the actual condition of the property, we strongly suggest that prospective buyers take the time to visit the property.
Agents

Nearby Schools
About boyne island
median house price
450000suburb growth
3.4%median house rent
495suburb rental yield
5.7%Similar Properties
Source: Suburb Flyover Report Series, APM Pricefinder. PRD does not give any warranty in relation to the accuracy of the information contained in this report. If you intend to rely upon the information contained herein, you must take note that the Information, figures and projections have been provided by various sources and have not been verified by us. We have no belief one way or the other in relation to the accuracy of such information, figures and projections. PRD will not be liable for any loss or damage resulting from any statement, figure, calculation or any other information that you rely upon that is contained in the material. Prepared by PRD Research © All medians and volumes are calculated by PRD Research. Use with written permission only. All other responsibilities disclaimed.



































