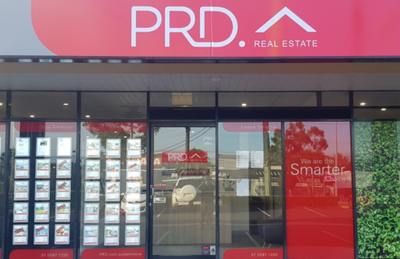
















Under Offer Prior to Auction!
Wonderful in Walabah
SO much more than you'd expect!
You have no idea what awaits you, from the moment you arrive you will be greeted with a private porch which you leads you into an unexpected character home which has so much to offer… including sky high ceilings, new paint and carpet throughout and a fantastic backyard.
This single level, brick and tile residence features:
- 3 bedrooms all with built in wardrobes.
- Renovated family bathroom with separate toilet.
- Timber galley kitchen with dishwasher and enormous amounts of cupboard space.
- Gorgeous living room with stunning high ceilings and exposed beams.
- Extremely spacious light filled laundry/store with extra cupboard space.
- Huge 3 car automatic lockup garage with internal access.
- Ducted air conditioning, ceiling fans and security screens.
- Paved covered alfresco area plus shaded timber deck perfect for entertaining family and friends.
- Well-manicured hedges offering complete privacy with plenty of room for the kids and pets to play safely, all set on a 670m2 block.
- Large man cave/work shed (6.1m x 5.8m) shed complete with electricity, shower and toilet.
- Additional storage shed (5.3m x 2.3)
- 20 solar panels to keep your bills low.
Only a short 4 minutes' drive to Ashmore State Primary, Trinity Lutheran College and new 'Benowa Village' shopping centre.
You will need to act quickly to secure this lovely family home in sought after Ashmore.
Auction terms- 10% deposit, 30-day settlement- UNLESS SOLD PRIOR.
Agents

Nearby Schools
About ashmore
median house price
1170100suburb growth
11.4%median house rent
850suburb rental yield
3.8%Similar Properties
Source: Suburb Flyover Report Series, APM Pricefinder. PRD does not give any warranty in relation to the accuracy of the information contained in this report. If you intend to rely upon the information contained herein, you must take note that the Information, figures and projections have been provided by various sources and have not been verified by us. We have no belief one way or the other in relation to the accuracy of such information, figures and projections. PRD will not be liable for any loss or damage resulting from any statement, figure, calculation or any other information that you rely upon that is contained in the material. Prepared by PRD Research © All medians and volumes are calculated by PRD Research. Use with written permission only. All other responsibilities disclaimed.









