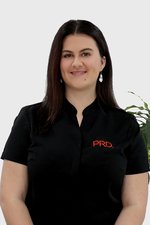
Perfect Family Home or Comfortable Retirement
This beautiful home offers a comfortable and spacious living experience for you and your family. Very well established approx 651 sqm block of land, in the very desirable Moore Creek / North Tamworth location, this property provides ample space for outdoor activities and entertaining loved ones.
The bedrooms are well-appointed and spacious, providing a peaceful retreat for everyone in the family. The master bedroom features an ensuite bathroom and a walk-in wardrobe for added convenience and privacy.
For those with vehicles, the property boasts a double lock-up garage and additional storage space. The outdoor area is perfect for hosting barbecues under the covered alfresco or enjoying the sunshine, with room for kids and pets to play.
Be pleasantly impressed upon inspection by the quality of finish in this home. The condition of the property is impeccible. Designer kitchen, well finished bathrooms, tiled throughout and very pleasant and neutral tones through the whole home in and out.
Located in the sought-after area of Tamworth, this property offers easy access with a short drive to the Tamworth CBD, Northgate shopping centre, Tamworth base hospital, Tamara Private hospital, McCarthy Catholic College, Oxley High School, Willaim Cowper Campus of Calrossy Anglican School and Tamworth TAFE.
Don't miss out! Contact Mark Sleiman today to secure your future in this beautiful property at 39 Kingham Street, Tamworth.
Agents


Nearby Schools
About tamworth
median house price
645000suburb growth
10.3%median house rent
390suburb rental yield
3.1%Similar Properties
Source: Suburb Flyover Report Series, APM Pricefinder. PRD does not give any warranty in relation to the accuracy of the information contained in this report. If you intend to rely upon the information contained herein, you must take note that the Information, figures and projections have been provided by various sources and have not been verified by us. We have no belief one way or the other in relation to the accuracy of such information, figures and projections. PRD will not be liable for any loss or damage resulting from any statement, figure, calculation or any other information that you rely upon that is contained in the material. Prepared by PRD Research © All medians and volumes are calculated by PRD Research. Use with written permission only. All other responsibilities disclaimed.






























