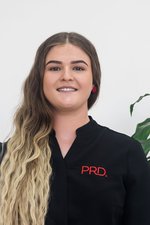
Two Homes On One Title!
Whether you are looking for a dual income property, some where for you and the in-laws to both live but separately or looking for a teenagers retreat this is the perfect place for you.
With two separate homes on the one title completely fenced off from each other 31 & 31a Carnegie place offers comfortable living in a great location. The main home boasting four great sized bedrooms the master bedroom with an ensuite and walk in robe attached. With two separate living areas it offers plenty of room for the larger or growing family, tiled throughout and an added reverse split system for heating and cooling. The double lock up garage offers car accommodation for two and the double side gates provides the opportunity for access directly into the spacious back yard.
The second dwelling/ granny flat incorporates an open plan living, kitchen and dining area. With two bedrooms both with built in robes and a combined bathroom and laundry it's the perfect space for someone who isn't wanting a huge home, with floating floor boards through out a split system for heating and cooling along with modern appliances this space offers the potential to be a second income or a space for family to live close by.
Both properties have a combined rental return of $810.00 per week.
Council Rates are approx. $3,463.62 per annum
If you would like an inspection or more information give Justine 0459 226 570 or Isabel 0457 123 257 a call today!
* Please note that some of these photos have been photo shopped to show the true potential of the home*
Agents


Nearby Schools
About tamworth
median house price
645000suburb growth
10.3%median house rent
390suburb rental yield
3.1%Similar Properties
Source: Suburb Flyover Report Series, APM Pricefinder. PRD does not give any warranty in relation to the accuracy of the information contained in this report. If you intend to rely upon the information contained herein, you must take note that the Information, figures and projections have been provided by various sources and have not been verified by us. We have no belief one way or the other in relation to the accuracy of such information, figures and projections. PRD will not be liable for any loss or damage resulting from any statement, figure, calculation or any other information that you rely upon that is contained in the material. Prepared by PRD Research © All medians and volumes are calculated by PRD Research. Use with written permission only. All other responsibilities disclaimed.
























