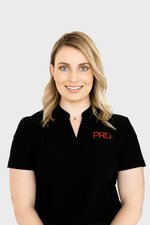
788
Moore Creek
Road
tamworth
NSW,
2340
Sold for $975,000
the Ultimate Family Home!
This stunning five-bedroom, two-bathroom home boasts ample space and prime location, perfect for families or those with peaceful and simple living in mind. The open-plan layout seamlessly connects the living, dining, kitchen and alfresco areas, with an additional media room, creating a perfect space for the entire family to enjoy. The modern kitchen is equipped with ample storage space and an island bench. Offering a convenient three-way main bathroom and five generously sized bedrooms, containing built in wardrobes with the master suite encompassing a walk-in robe and an ensuite. Other features include ducted reverse cycle air-conditioning throughout, a wood fire place a single lock up garage and an alfresco area, perfect for all your entertaining needs. But that's not all, with a large four bay garage with a double carport and two 20,000L rainwater tanks plus the bonus of having town water available, all whilst being situated on 1.64ha of land with established gardens and fruit trees. Conveniently located just minutes from the CBD, close to schools, shops and health services. Contact Amy Hughes today on 0417 666 773 or Tara Barwick on 0447 532 513 to arrange an inspection and see for yourself why this property is the perfect place to call home.
Agents


Nearby Schools
About tamworth
median house price
442500median house rent
475suburb rental yield
5.6%Similar Properties
Source: Suburb Flyover Report Series, APM Pricefinder. PRD does not give any warranty in relation to the accuracy of the information contained in this report. If you intend to rely upon the information contained herein, you must take note that the Information, figures and projections have been provided by various sources and have not been verified by us. We have no belief one way or the other in relation to the accuracy of such information, figures and projections. PRD will not be liable for any loss or damage resulting from any statement, figure, calculation or any other information that you rely upon that is contained in the material. Prepared by PRD Research © All medians and volumes are calculated by PRD Research. Use with written permission only. All other responsibilities disclaimed.












































