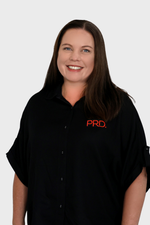
142
Fitzroy
Street
quirindi
NSW,
2343
Sold for $720,000
Space, Opportunity & Lifestyle - A Rare Find!
Positioned on Fitzroy Street with convenient access from South Street, this substantial brick family home sits on a generous 3,621m² block and offers an unbeatable combination of size, functionality, and future potential.
• Why You'll Love It
Room to Move: Expansive interiors and a huge outdoor footprint - perfect for families or those wanting space to breathe.
Massive Shed: A 6-bay Colourbond shed, fully concreted with power and excellent roller door height - ideal for caravans, boats, or large machinery.
• Home Features:
4 bedrooms + office (or 5th bedroom)
Main bedroom with ensuite, walk-in wardrobe, and rural views
All bedrooms include built-in wardrobes
Ducted air conditioning throughout
Large living area with built-in bar
Internal access from the double garage plus single carport on Fitzroy Street
Enclosed outdoor entertaining area
Family and formal dining spaces
Kitchen with walk-in pantry
3 toilets for convenience
• Additional Features
Town water supply plus rainwater storage with soft water plumbed inside
Garden storage attached to the home
Natural light and rural outlooks throughout
• The Opportunity
While the home is dated, the sheer space and layout far outweigh this. With such a large block, extensive shedding, and solid brick construction, this property offers an incredible chance to modernise and create your dream home in a prime Quirindi location.
Contact us today to arrange your inspection - properties like this don't come along often!
Agents


Nearby Schools
About quirindi
median House price
412500suburb growth
9.0%Similar Properties
Source: Suburb Flyover Report Series, APM Pricefinder. PRD does not give any warranty in relation to the accuracy of the information contained in this report. If you intend to rely upon the information contained herein, you must take note that the Information, figures and projections have been provided by various sources and have not been verified by us. We have no belief one way or the other in relation to the accuracy of such information, figures and projections. PRD will not be liable for any loss or damage resulting from any statement, figure, calculation or any other information that you rely upon that is contained in the material. Prepared by PRD Research © All medians and volumes are calculated by PRD Research. Use with written permission only. All other responsibilities disclaimed.





































