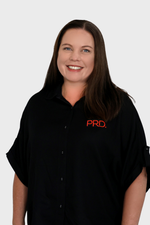
62
Henry
Street
quirindi
NSW,
2343
$420,000
LOCATION ON BLOCK OVER 1100M2
Discover the charm of this 3-bedroom home perfectly positioned in the heart of Quirindi. Offering convenience and comfort, this property is ideal for families seeking space and a classic lifestyle.
Location Highlights:
• Just 0.7 km (approx.) to Quirindi's new Aquatic Centre for year-round fun.
• Only 0.5 km (approx.) from the main street, giving you easy access to shops, cafés, and essential services.
• 1.2 km (approx.) to Quirindi Public School, 1.5 km (approx.) to Quirindi High School, plus nearby day care and preschool facilities.
• 1.0 km (approx.) to Quirindi Hospital, with doctors, chemist, and other health services close by.
Property Features:
• Three bedrooms plus a study, perfect for working from home.
• Renovated bathroom and a kitchen overlooking the backyard.
• Split system air conditioning and a combustion fireplace for year-round comfort.
• Large family block - enjoy the old-school upbringing with space for a backyard cricket match.
• Undercover entertaining area for gatherings with family and friends.
• Tandem-size shed, ideal for hobbies, a workshop, or extra storage.
This home combines convenience with lifestyle - a rare find in such a central location. Whether you're starting out, upsizing, or investing, 62 Henry Street is ready to welcome you.
Contact Liz Morris today to arrange your inspection!
Agents


Nearby Schools
About quirindi
median House price
420000suburb growth
14.7%median House rent
470suburb rental yield
5.8%Similar Properties
Source: Suburb Flyover Report Series, APM Pricefinder. PRD does not give any warranty in relation to the accuracy of the information contained in this report. If you intend to rely upon the information contained herein, you must take note that the Information, figures and projections have been provided by various sources and have not been verified by us. We have no belief one way or the other in relation to the accuracy of such information, figures and projections. PRD will not be liable for any loss or damage resulting from any statement, figure, calculation or any other information that you rely upon that is contained in the material. Prepared by PRD Research © All medians and volumes are calculated by PRD Research. Use with written permission only. All other responsibilities disclaimed.































