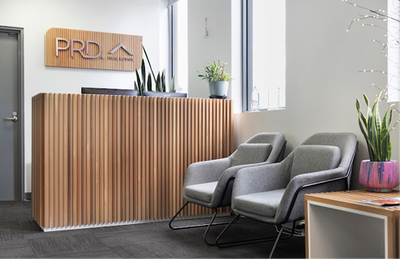
15
Calway
Lane
gordon
VIC,
3345
Stunning Family Home of Grand Proportions on 20 Acres
Located on 20 undulating acres this fantastic property offers the family a new way of life. You will love the spacious rooms, polished floors, brick feature walls and a pantry large enough to put a supermarket out of business. There are five bedrooms plus a study. The huge master bedroom has its own parents retreat, walk-in robe and ensuite. All other bedrooms have built-in robes. The recently renovated family bathroom offers floor to ceiling tiles, a freestanding bath, shower and large vanity with 2 basins. The stunning kitchen, meals and family area caters for the largest family gatherings with electric wall oven, gas hot plates and island bench. The formal lounge is cheery and welcoming with a large open fire place and feature timber walls. The rumpus room has exposed Oregon beams, brick feature walls and doors opening onto the large outdoor area. The pool room is complete with a rustic bar and polished floors.
Externally offers outstanding shedding which would suit the handy man, car enthusiast or those wanting to work from home. The property has an established and landscaped garden with 3 dams and 18,000 gallons of rainwater storage for domestic use. The location is perfect being only 5 minutes to the Western Highway, 1 hour to Melbourne Airport, 20 minutes to Ballarat and 12 minutes to Ballan Train Station. Arrange your inspection today!
Agents

About gordon
median house price
627500median house rent
520suburb rental yield
4.3%Similar Properties
Source: Suburb Flyover Report Series, APM Pricefinder. PRD does not give any warranty in relation to the accuracy of the information contained in this report. If you intend to rely upon the information contained herein, you must take note that the Information, figures and projections have been provided by various sources and have not been verified by us. We have no belief one way or the other in relation to the accuracy of such information, figures and projections. PRD will not be liable for any loss or damage resulting from any statement, figure, calculation or any other information that you rely upon that is contained in the material. Prepared by PRD Research © All medians and volumes are calculated by PRD Research. Use with written permission only. All other responsibilities disclaimed.


























