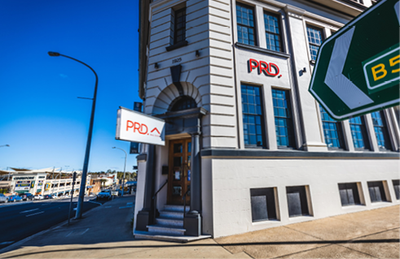
15
Prentice
Avenue
tamworth
NSW,
2340
Sold for $565,000
Unique, Characteristic, Large Home
Prentice Avenue high in East Tamworth is remembered because of the distinctive large family homes built on large blocks with lifestyle in mind. 15 Prentice Avenue offers multiple living and bedroom spaces. The unique design and layout creates character and the high timber ceilings add a feeling of spacious warmth. 2 wood fires will have you tucked up enjoying the colder months, gas heating plus reverse cycle ducted for the busy days where you just want instant relief. 2 expensive living areas, an open plan dining and kitchen with views overlooking Tamworth and also out through to the inviting in ground salt swimming pool. The pool area is a lovely spot the whole family will thoroughly enjoy in the summer months and the large backyard is perfect for the kids trampoline, swings and a game of cricket.
The reserve is right at your backdoor and the view up on this top level is amazing. The main bathroom has been recently renovated and is very lovely and the wow factor is the indoor spa bath that will be your place that sooths you after a busy day. The homes earthy natural tones combined with brick, timber and slate all just add to the scheme throughout. The double remote garage has a mezzanine that is much needed for great storage and the established trees and gardens complete the look.
Land size 1110m²
Rates $3108 per annum
Agents

Nearby Schools
About tamworth
median house price
442500median house rent
475suburb rental yield
5.6%Similar Properties
Source: Suburb Flyover Report Series, APM Pricefinder. PRD does not give any warranty in relation to the accuracy of the information contained in this report. If you intend to rely upon the information contained herein, you must take note that the Information, figures and projections have been provided by various sources and have not been verified by us. We have no belief one way or the other in relation to the accuracy of such information, figures and projections. PRD will not be liable for any loss or damage resulting from any statement, figure, calculation or any other information that you rely upon that is contained in the material. Prepared by PRD Research © All medians and volumes are calculated by PRD Research. Use with written permission only. All other responsibilities disclaimed.











































